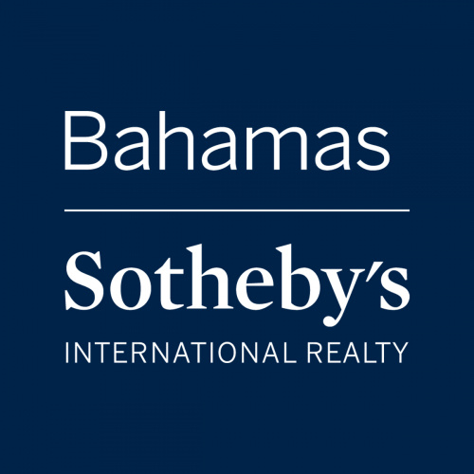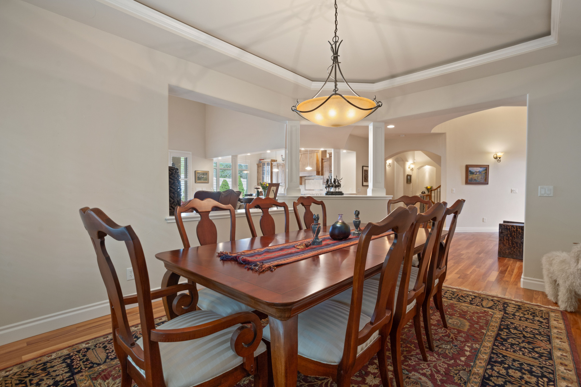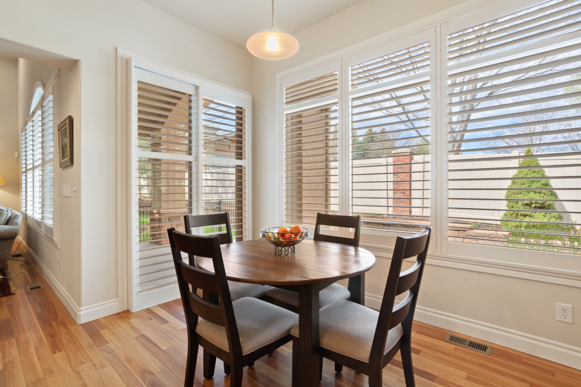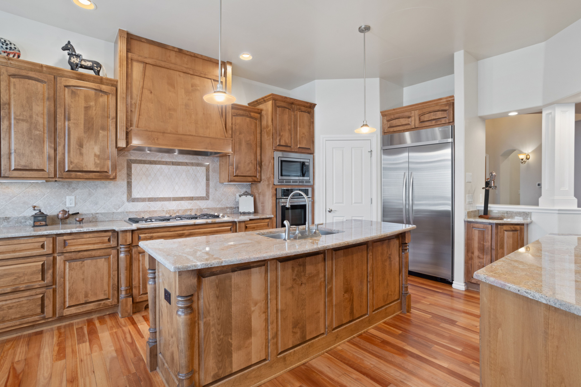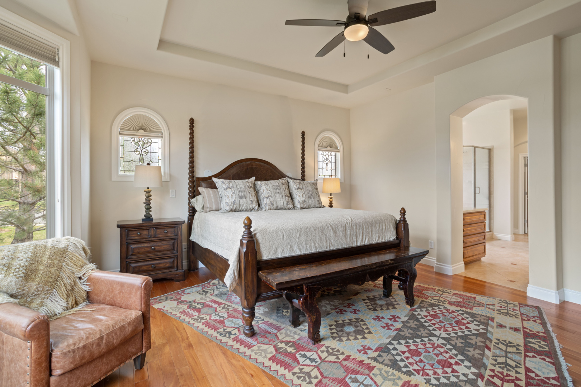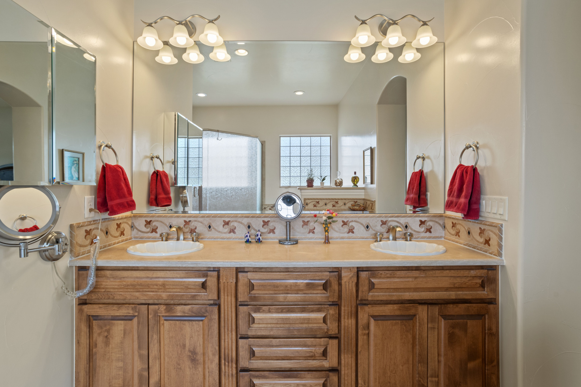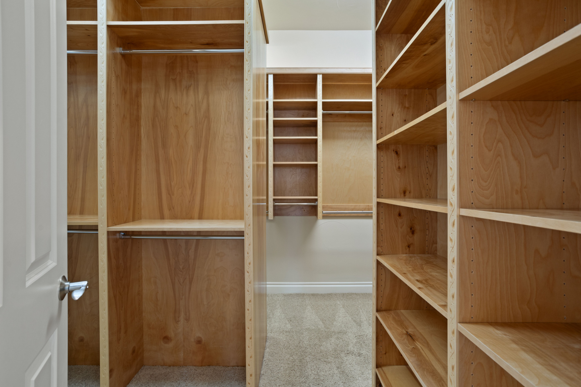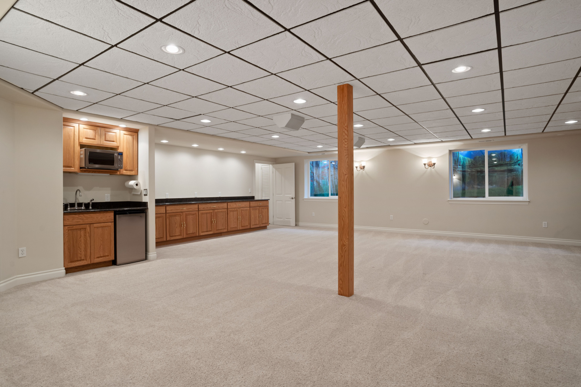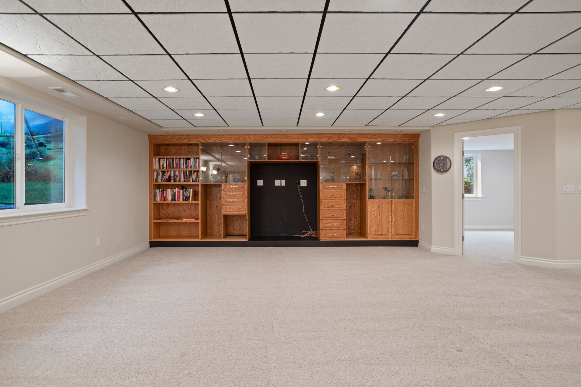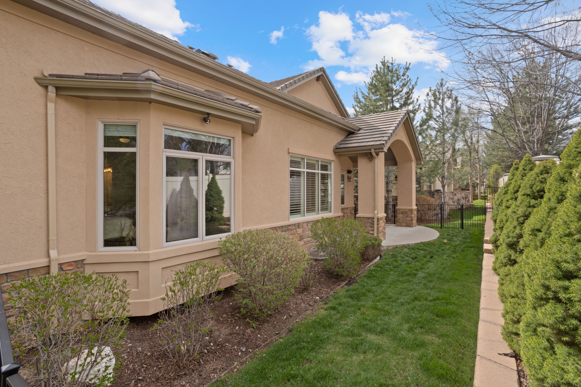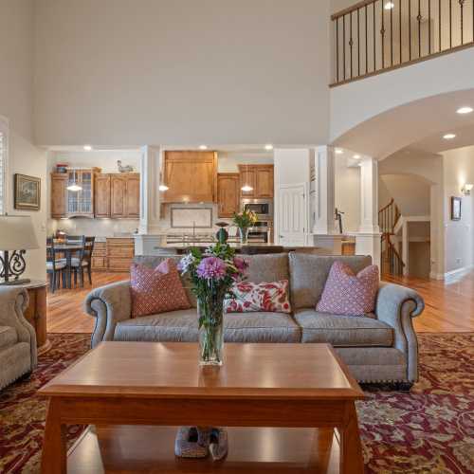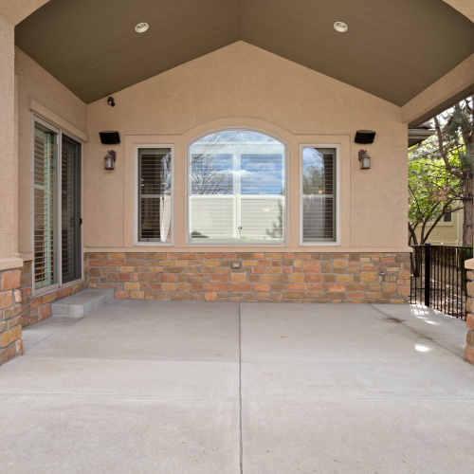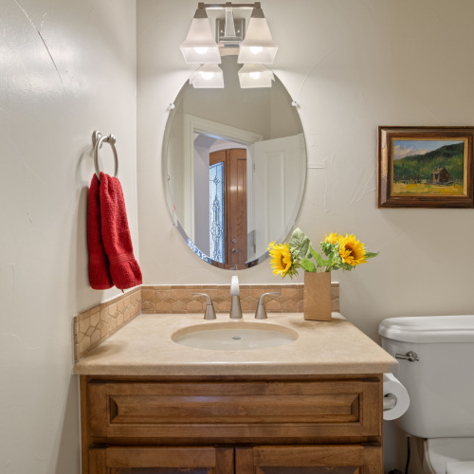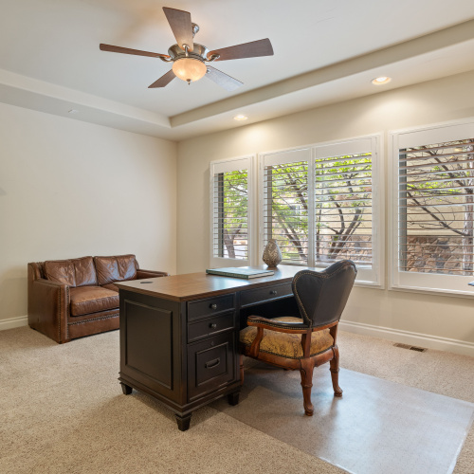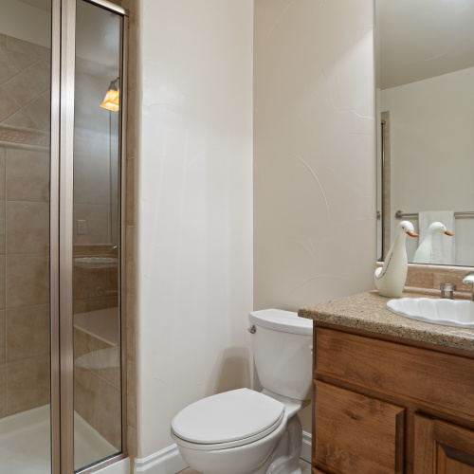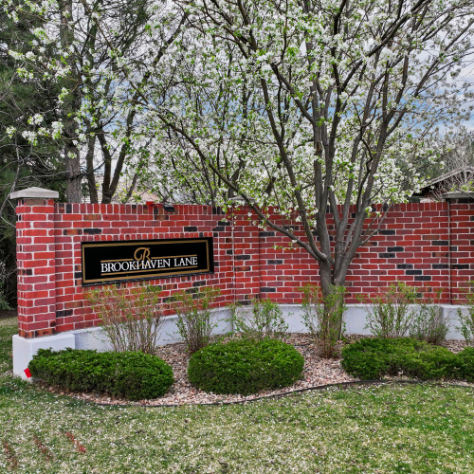Description
The Brookhaven Community is nestled on the northern border of Columbine Country Club and is wonderfully located minutes from the charming shops and restaurants of downtown Littleton, South Platte River Trails and Hudson Gardens. This home sits on a large corner lot and has an invisible fence and fenced backyard for your furry friends. On the main level, there are TWO PRIMARY SUITES with ensuite bathrooms, perfect for main-floor living. With a spacious kitchen and two islands, a breakfast nook and access to the patio, entertaining is ideal. The dining room is great for sharing more formal meals and the living room with high ceilings and media center is perfect for relaxing, reading or watching TV. On the second floor, this home offers two spacious bedrooms with a shared bathroom and an overlook to the main level living room. The finished basement provides a spacious bedroom, den, expansive family room with media center for entertaining, and plenty of storage options. The 3-car garage features a workshop, shelving, a heater and access to the basement. With HOA maintaining landscaping, snow removal to front door, trash and the painting/staining of exterior trim, front doors and garage doors, homeowners can live and travel with ease.

Property Details
Features
Amenities
Bar, Cable TV, Ceiling Fan, Media/Game Room, Walk-In Closets.
Appliances
Ceiling Fans, Central Air Conditioning, Dishwasher, Disposal, Dryer, Kitchen Island, Microwave Oven, Range/Oven, Refrigerator, Trash Compactor, Washer & Dryer.
General Features
Covered, Fireplace, Heat.
Interior features
Air Conditioning, Audio-Video Wiring, Bar, Bar-Wet, Breakfast bar, Cathedral/Vaulted/Trey Ceiling, Ceiling Fans, Furnace, Granite Counter Tops, Home Theater Equipment, Hot Tub/Jacuzzi/Spa, Kitchen Island, Security System, Smoke Alarm, Trash Compactor, Walk-In Closet, Washer and dryer.
Rooms
Kitchen/Dining Combo, Media Room.
Exterior features
Fencing, Lawn Sprinkler, Outdoor Living Space, Patio, Terrace.
Flooring
Hardwood.
Parking
Garage.
Open Houses
|
12 pm — 2 pm
Sunday, May 5
No appointment required
|
Additional Resources
This listing on LuxuryRealEstate.com
40 Brookhaven Dr - Virtual Tour


